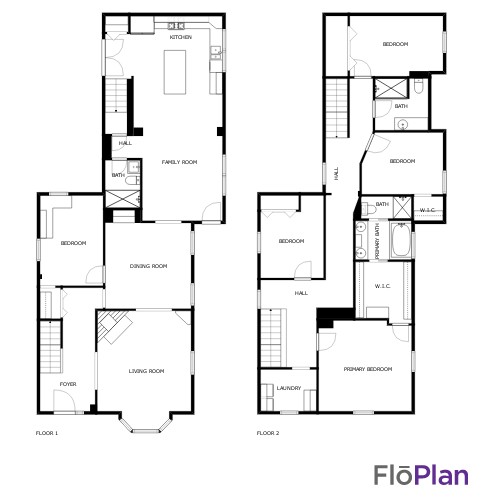Pittsfield, MA 01201
MLS# 242973
5 beds | 3 baths | 2786 sqft


























































Property Description
Nestled just outside the heart of town, this meticulously renovated home offers a perfect blend of historic charm and modern convenience. Situated on a serene landscape where you can enjoy mature gardens with a Southern view of picturesque farmland from the wrap around porch or a quiet evening on the back deck. Upon entering you are greeted with an elegant staircase and a ceramic tile foyer. Continue with the timeless elegance of hardwood floors throughout the first floor. The kitchen is a chef's delight designed for culinary creations and making memories with granite countertops and ample space for entertaining. A bedroom on the main level can be used as a home office or craft room. Four more bedrooms and two full baths on the second floor offer plenty
| Room Name | Level | Length | Length | Width | Width | Remarks | Area | Area |
| Living Room | First | 14.00 | 14.00 | 17.00 | 17.00 | Aprox measurements | 238.00 | 238.00 |
| Dining Room | First | 13.00 | 13.00 | 13.00 | 13.00 | Aprox measurements | 169.00 | 169.00 |
| Bedroom | First | 10.00 | 10.00 | 15.00 | 15.00 | Aprox measurements | 150.00 | 150.00 |
| Den | First | |||||||
| Kitchen | 33.00 | 33.00 | 15.00 | 15.00 | Aprox measurements | 495.00 | 495.00 | |
| Bedroom 4 | Second | 10.00 | 10.00 | 14.00 | 14.00 | Aprox measurements | 140.00 | 140.00 |
| Bedroom 3 | Second | 13.00 | 13.00 | 10.00 | 10.00 | Aprox measurements | 130.00 | 130.00 |
| Bedroom 2 | Second | 13.00 | 13.00 | 10.00 | 10.00 | Aprox measurements | 130.00 | 130.00 |
| Bedroom 1 | Second | 15.00 | 15.00 | 15.00 | 15.00 | Aprox measurements | 225.00 | 225.00 |
| Laundry | Second | 6.00 | 6.00 | 10.00 | 10.00 | Aprox measurements | 60.00 | 60.00 |
| Full Bathroom | First | 8.00 | 8.00 | 5.00 | 5.00 | Aprox measurements | 40.00 | 40.00 |
| Full Bathroom | Second | 10.00 | 10.00 | 10.00 | 10.00 | Aprox measurements | 100.00 | 100.00 |
| Full Bathroom | Second |
Listing Office: BERKSHIRE DREAM HOME, INC.
Listing Agent: Cindy Carrigan
Last Updated: June - 02 - 2024
Information from the Berkshire County Board of Realtors, Inc. or it's Multiple Listing Service. Site contains live data. Information herein believed to be accurate, but not warranted. All right, title and interest in the exclusively listed property information represented on this website was created, maintained and copyrighted by the Berkshire County Board of Realtors® and in copyrights therein, hall at all times remain vested in the Berkshire County Board of Realtors®. As a Participant of theBerkshire County Multiple Listing Service, this company was granted a lease to use this information in accordance with all rules and regulations of the Service. This information is being provided for Consumers' personal, non-commercial use and may not be used for any purpose other than to identify prospective properties Consumers may be interested in purchasing.
Sunday 2nd of June 2024 08:46 PM

 Letter of Map Amendment Flood zone C
Letter of Map Amendment Flood zone C